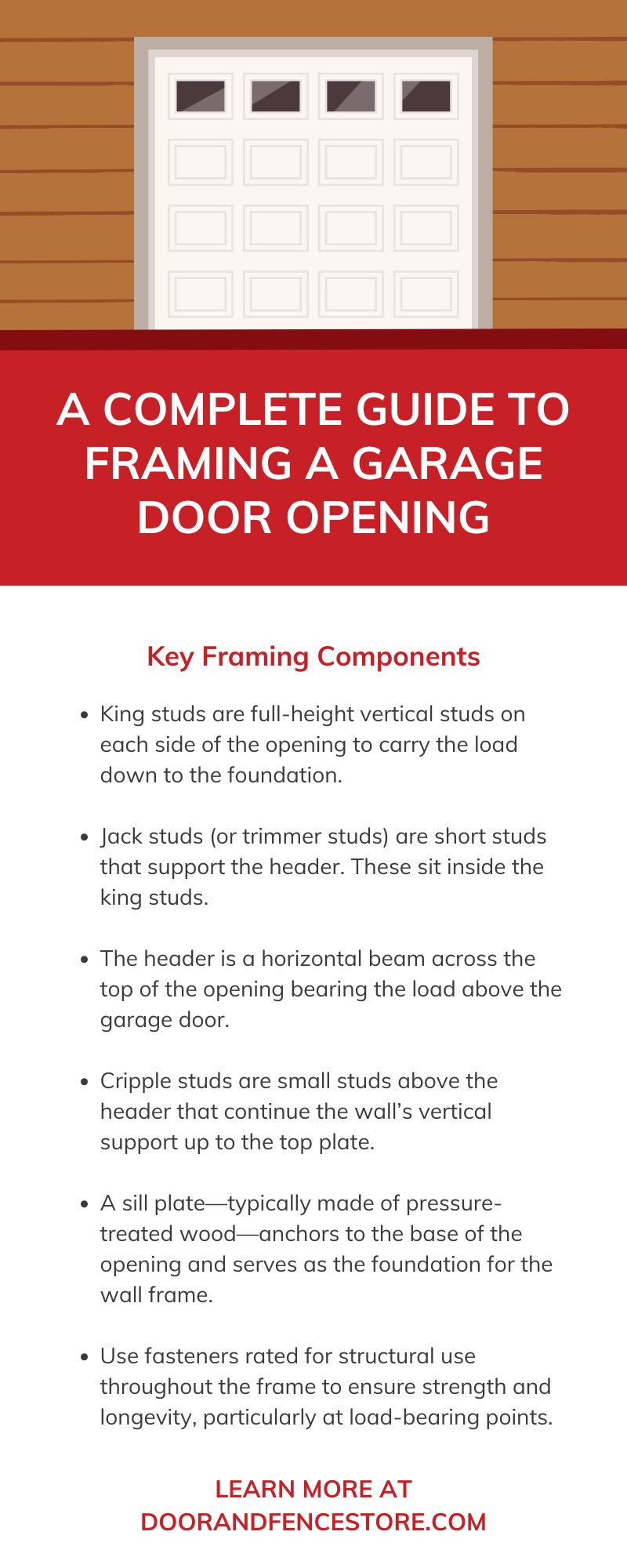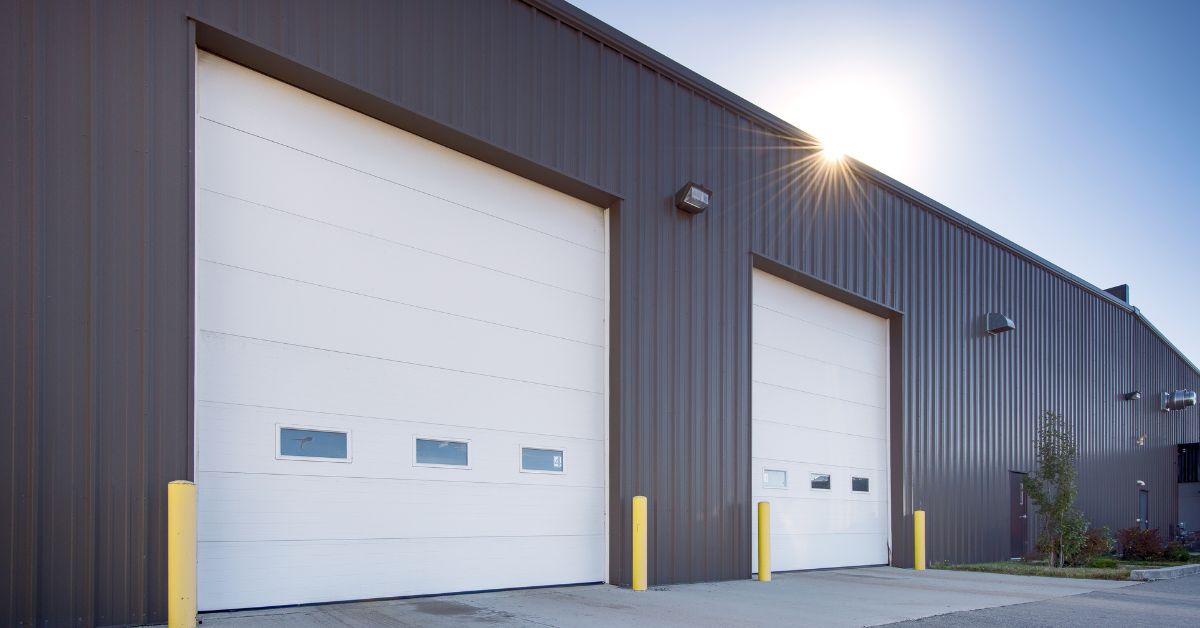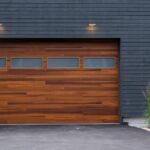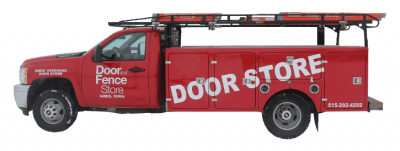Whether you’re constructing a building from scratch or preparing for a garage door replacement, framing the opening correctly is one of the most important steps in the installation process. Mistakes at this stage can lead to functional issues that range from misaligned doors to structural problems.
While this task is best left to experienced professionals, this complete guide to framing a garage door opening will help you understand the intricacies involved, so you can prepare your home or business facility for the service.
Understanding the Basics
Garage door opening framing is a process that makes certain that the structure surrounding the garage door can support the weight, movement, and installation requirements of the door itself. This includes lightweight residential panels and heavy-duty commercial units.
However, there are several other framing-related terms and distinctions worth knowing before any construction begins.
Rough Opening vs. Finished Opening
The first step in framing is to define the rough opening, which is the space in the wall before adding any trim, drywall, or finishing materials. This opening should generally match the size of the garage door being installed, allowing a small gap for fitting.
Once framing is complete, the finished opening refers to the application of the final dimensions after applying the trim, insulation, and other finishing materials. The finished opening is usually smaller than the rough opening because the framing, trim, or drywall takes up some of the space.
Load-Bearing Considerations
A key part of garage door framing, notably for wider openings, is installing a load-bearing header. This horizontal beam, situated above the garage door, shifts the weight of the wall and roof above it to the studs on either side.
For small residential garages, a laminated veneer lumber (LVL) beam may be sufficient. But larger or commercial openings demand significantly more structural support, sometimes even steel framing or engineered beams.
Wall Framing Type Matters
Most residential garages have framing using wood, which is readily available and relatively easy to work with. On the commercial side, metal framing is more common, particularly in industrial buildings that need enhanced fire safety or long-term durability.
The general principles of framing apply to both residential and commercial garage doors, but the scale, load capacity, and material requirements differ substantially. That’s why hiring an experienced team like The Door and Fence Store saves time, avoids code violations, and guarantees the opening lasts.
Key Framing Components
Here are the framing parts involved in the project:
- King studsare full-height vertical studs on each side of the opening to carry the load down to the foundation.
- Jack studs (or trimmer studs)areshort studs that support the header. These sit inside the king studs.
- The headeris a horizontal beam across the top of the opening bearing the load above the garage door.
- Cripple studsare small studs above the header that continue the wall’s vertical support up to the top plate.
- A sill plate—typically made of pressure-treated wood—anchors to the base of the opening and serves as the foundation for the wall frame.
- Use fasteners rated for structural use throughout the frame to ensure strength and longevity, particularly at load-bearing points.
All wood used should be pressure-treated or suitable for exterior use, especially if the framing endures moisture or weather.
Frame a Residential Garage Door Opening
When framing a residential garage door opening, professionals start with precise measurements. Before any work begins, measure the door size carefully and double-check the dimensions to guarantee that they’re accurate. Even small garage doors require solid support, level construction, and the appropriate materials to prevent future issues.
For most homes, single-car garage doors usually range from eight to 10 feet wide and seven to eight feet tall. Double-car doors, in comparison, typically have a width of 16 to 18 feet. The rough opening matches the exact width and height of the door installed.
Next, a licensed contractor will set king studs on either side of the opening. Inside those, they’ll install the jack studs, which support the header. Depending on the width and structural demands, this header may feature double 2x10s, 2x12s, or LVL.
Above the header, cripple studs maintain consistent vertical framing. At the base, anchor the sill plate securely, so it’s level to support the side tracks of the door.
Frame a Commercial or Industrial Garage Door Opening
Framing a commercial or industrial garage door opening is more complex than framing a residential installation, given the larger dimensions and greater structural demands. Professionals use specific tools, techniques, and materials to ensure these doors operate safely and efficiently under heavy use.
Commercial garage doors generally vary in width from 10 to 24 feet and 10 to 14 feet in height. Sometimes these doors go even larger, depending on the building type and the specific requirements. For industrial applications, the framing can accommodate industrial overhead doors, which can be either sectional doors or rolling doors, depending on the space and usage needs.
These doors can handle increased weight, size, and frequency of use. Large dimensions require more headroom, side clearance, and backroom space to house door tracks, motors, and other mechanical components.
While the size and materials differ, the general framing process is similar to residential door installations. The sequence of installing king studs, jack studs, headers, and cripple studs remains the same. The header, typically an I-beam or large LVL beam, bears the significant weight of the door. Additional support may be necessary for motorized or high-cycle systems.
The header, typically an I-beam or large LVL beam, bears the significant weight of the door, and additional support may be necessary for motorized or high-cycle systems.
Professionals pay special attention to the door’s operating system, confirming that all components, including the tracks, torsion springs, and opener mechanisms, are properly installed. Given the high volume of use in commercial settings, stability and precision during the framing process are crucial to prevent wear and operational failure.
Why Proper Framing Matters
Framing a garage door opening is a vital step that directly impacts the function, safety, and longevity of your door, regardless of the setting. From sizing and structural support to code requirements and installation prep, there’s a lot to consider before the door ever goes up. While a complete guide to framing a garage door opening can provide a strong understanding of the process, working with a professional is the best way to conduct the project properly.
Homeowners and business owners in Ames, Iowa, can count on The Door and Fence Store for expert service and dependable results. With experience in both residential and industrial overhead doors, our team will help you navigate every step of the project, from framing to final installation. For tailored solutions and long-lasting performance, trust us with the heavy lifting.









